
Adjacent building
Around the Goetheanum
Glass House
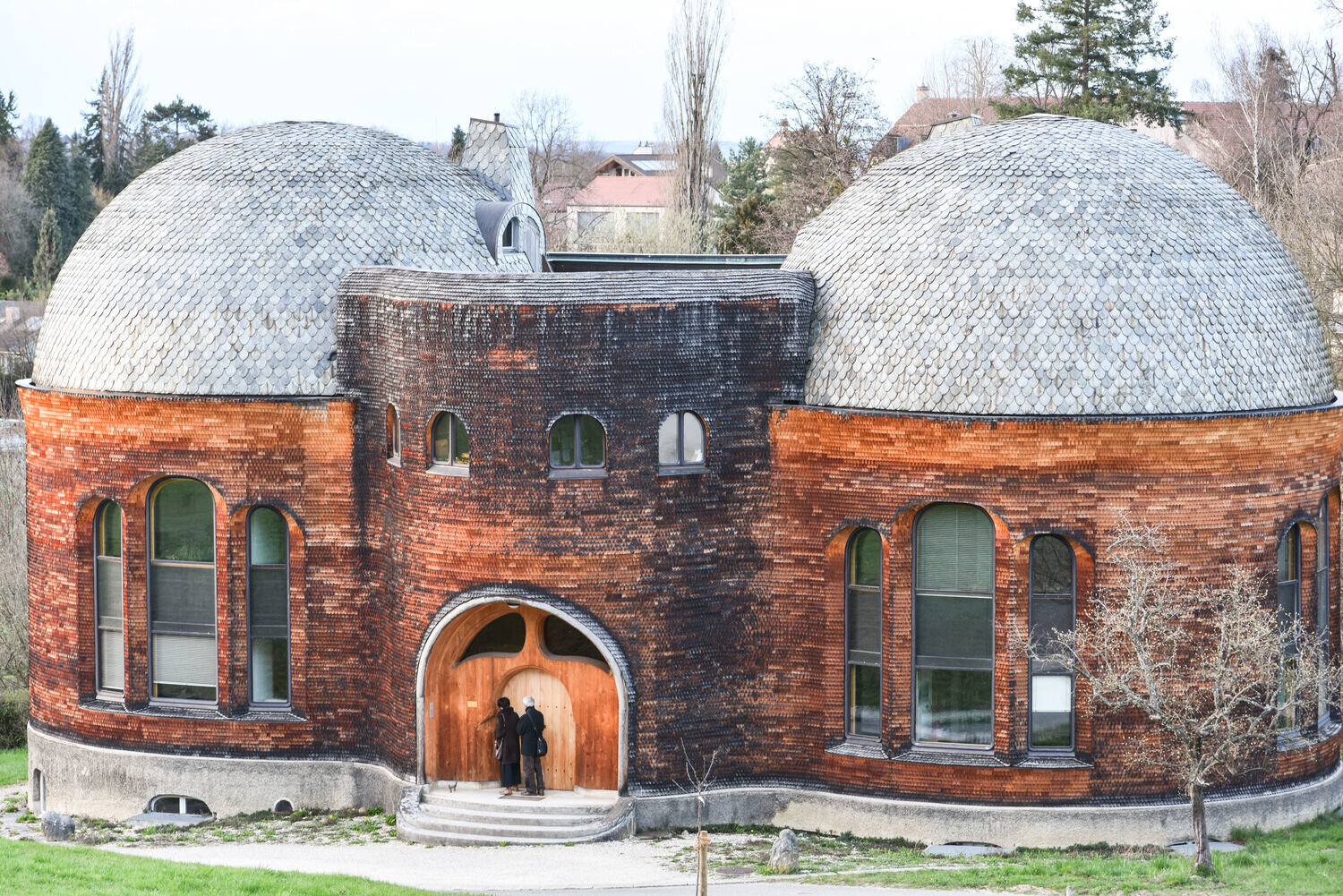
The Glass House (1914) was built as a studio for the artists who were carving the coloured windows of the Goetheanum’s main auditorium. The building reflects the two intersecting cupolas of the first Goetheanum, which are however separate here and of equal size. As a connecting element between the two circles a square emerges (which curves towards the Goetheanum): unity becomes duality.
Boiler House
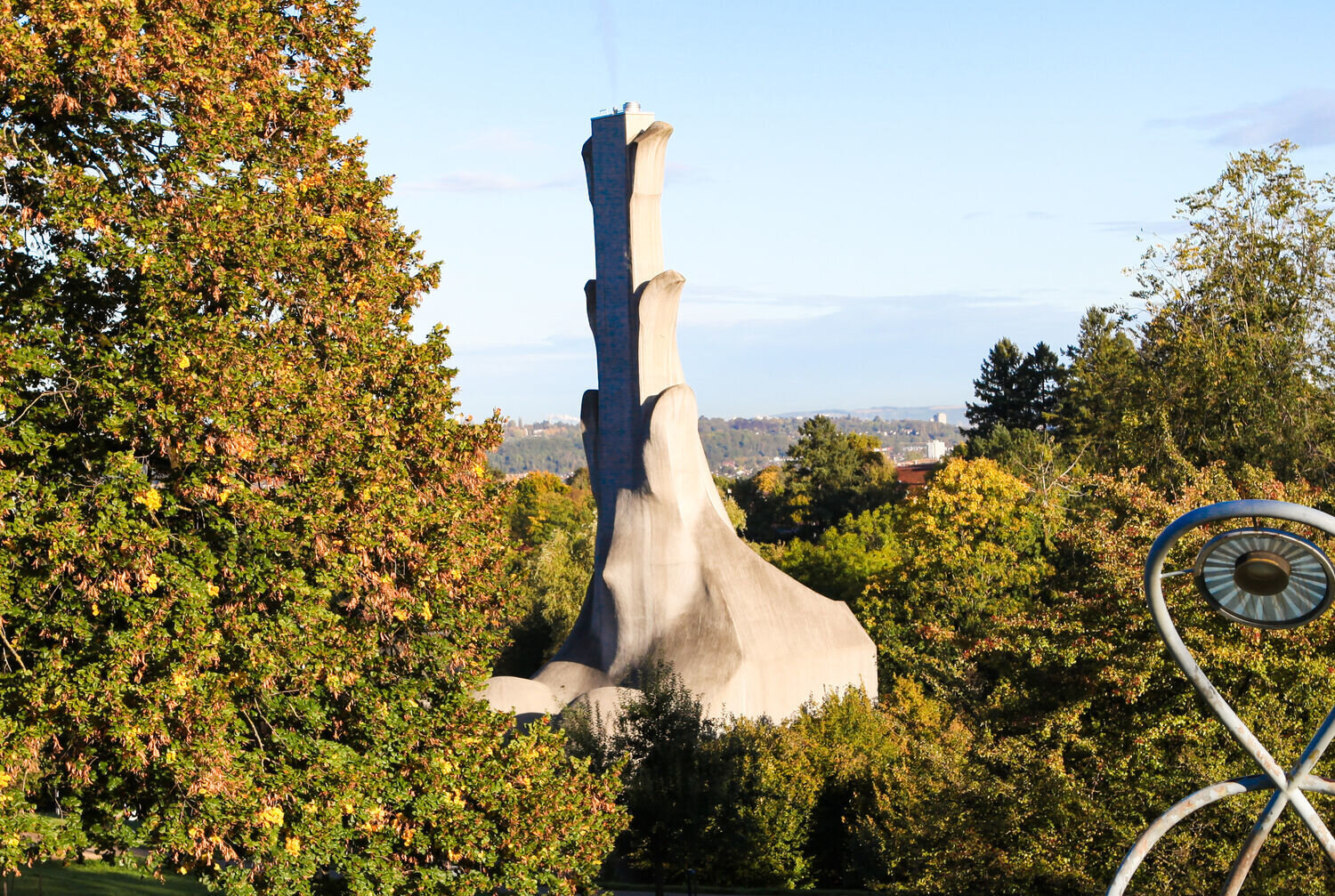
The Boiler House (1914) with the Goetheanum’s heating system is separate from the main building, downhill from it on the north-facing slope. Between the scaled-down, offset cupolas the chimney soars up vertically, its shape reminiscent of smoke and fire as an artistic expression of the combustion process. The basic form here is the rectangle, while the roundedness recedes.
Haus Duldeck
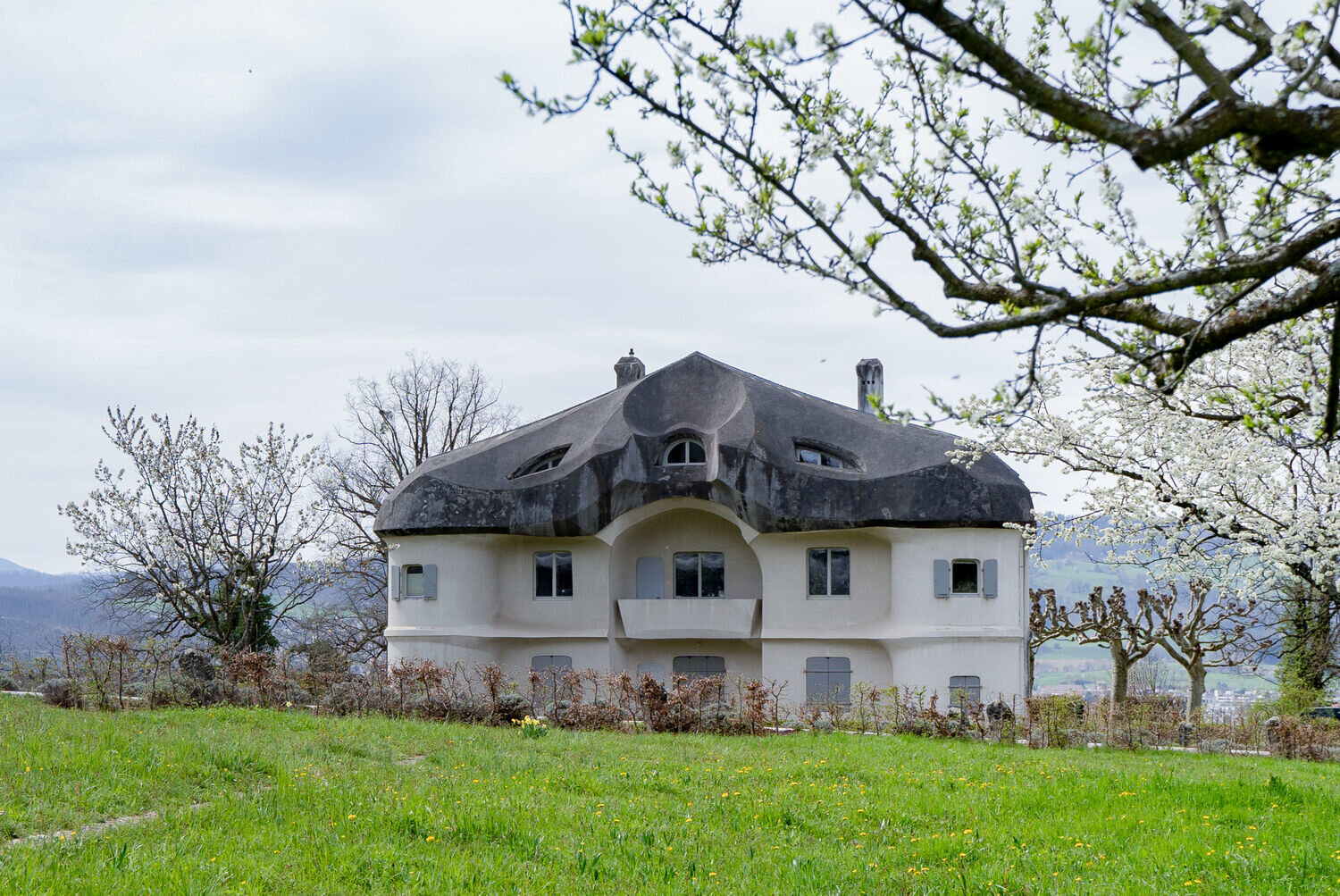
Haus Duldeck (1915) was designed by Rudolf Steiner as the home of the Grossheintz family, who generously donated to the Anthroposophical Society the land on which the Goetheanum was built. The motif of the double cupola appears here again as the essence of the new architectural impulse. The two circular forms emerge in the design of the building’s front and back. The two extensions to the south and west of the First Goetheanum are turned inward here, condensing the original, peripherally oriented structure into a rectangle. The dynamic of the Second Goetheanum’s west façade is anticipated in an enhanced form.
Eurythmy Houses
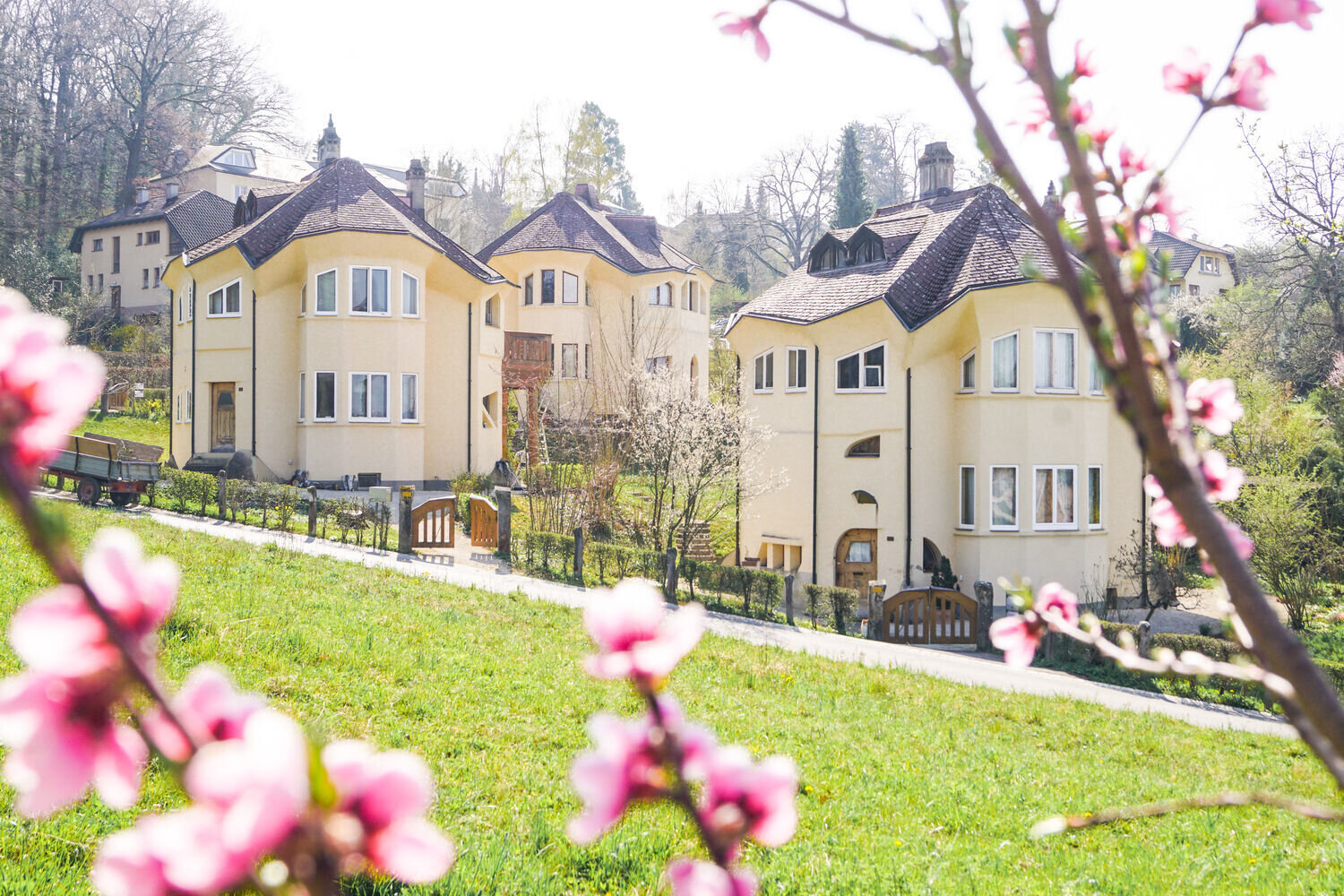
The Eurythmy Houses (1921) are a group of three residential buildings which were erected for the eurythmists working at the Goetheanum. They were co-designed by the sculptor Edith Maryon who also lived in one of them. The two extensions of the first building have merged – what used to be lateral extension is now the main theme. The cupolas reappear modestly in the form of bays.
Haus de Jaager
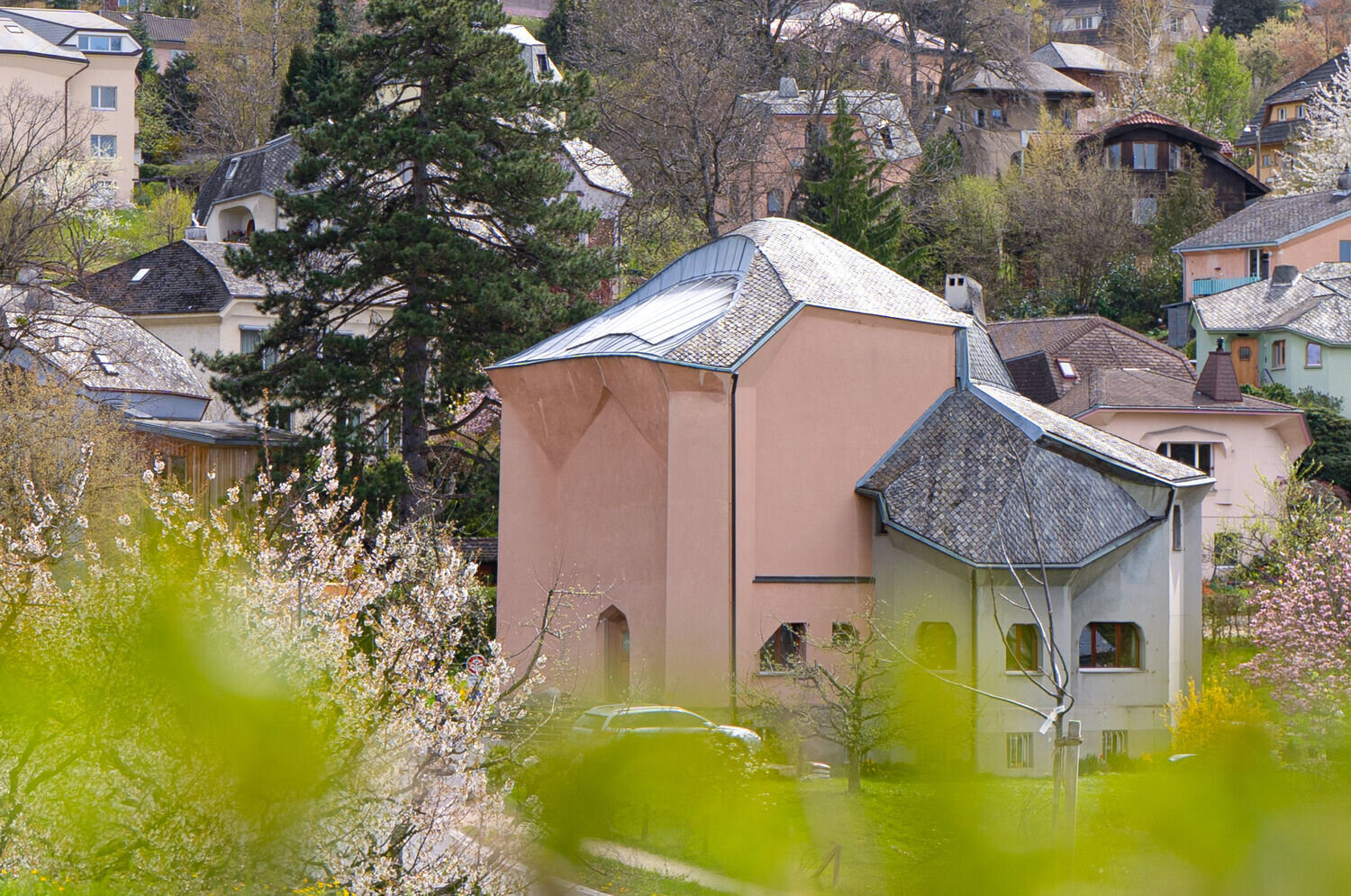
Haus de Jaager in Dornach was commissioned by Isabella de Jaager for the artistic estate of her late husband, the Dutch sculptor Jacques de Jaager, who had died young in 1916. The building was designed by Rudolf Steiner and constructed in 1921/1922. The opulent wood carvings inside the building were carried out by Jacques de Jaager’s former colleagues, with whom he had worked until his death on the First Goetheanum. Haus de Jaager was built as a combination of residence and exhibition studio and conjoins architecture and craftsmanship in an artistic synthesis.
Electricity Substation
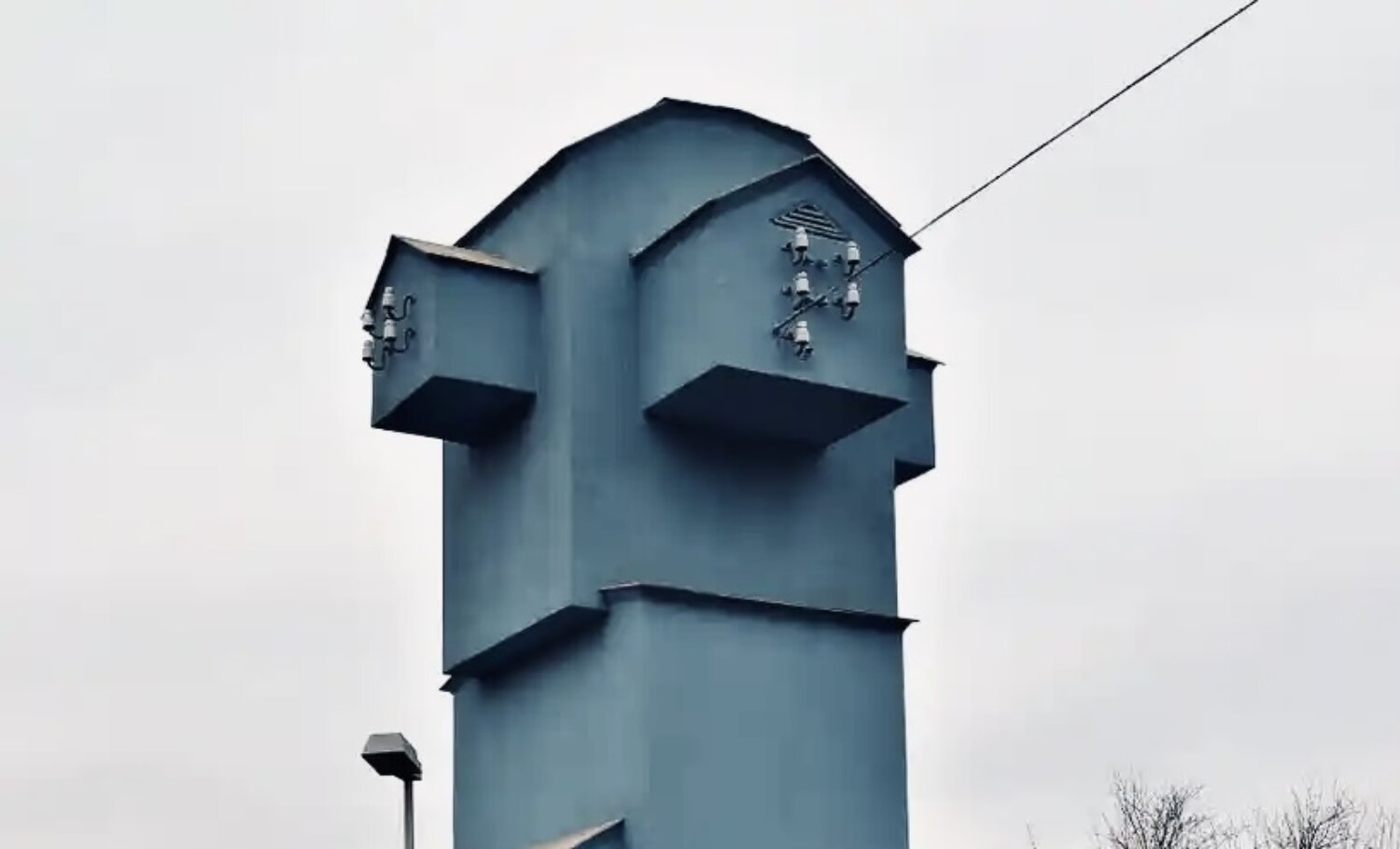
As with the Boiler House, the architectural forms of the Substation (1921) reflect the building’s association with technology. But while the former is about warmth processes, the Substation is about invisible electricity. Again, Rudolf Steiner tried to make these forces tangible in the artistic design. Cubic forms with straight lines are slotted together to create this building.
Rudolf Steiner Halde
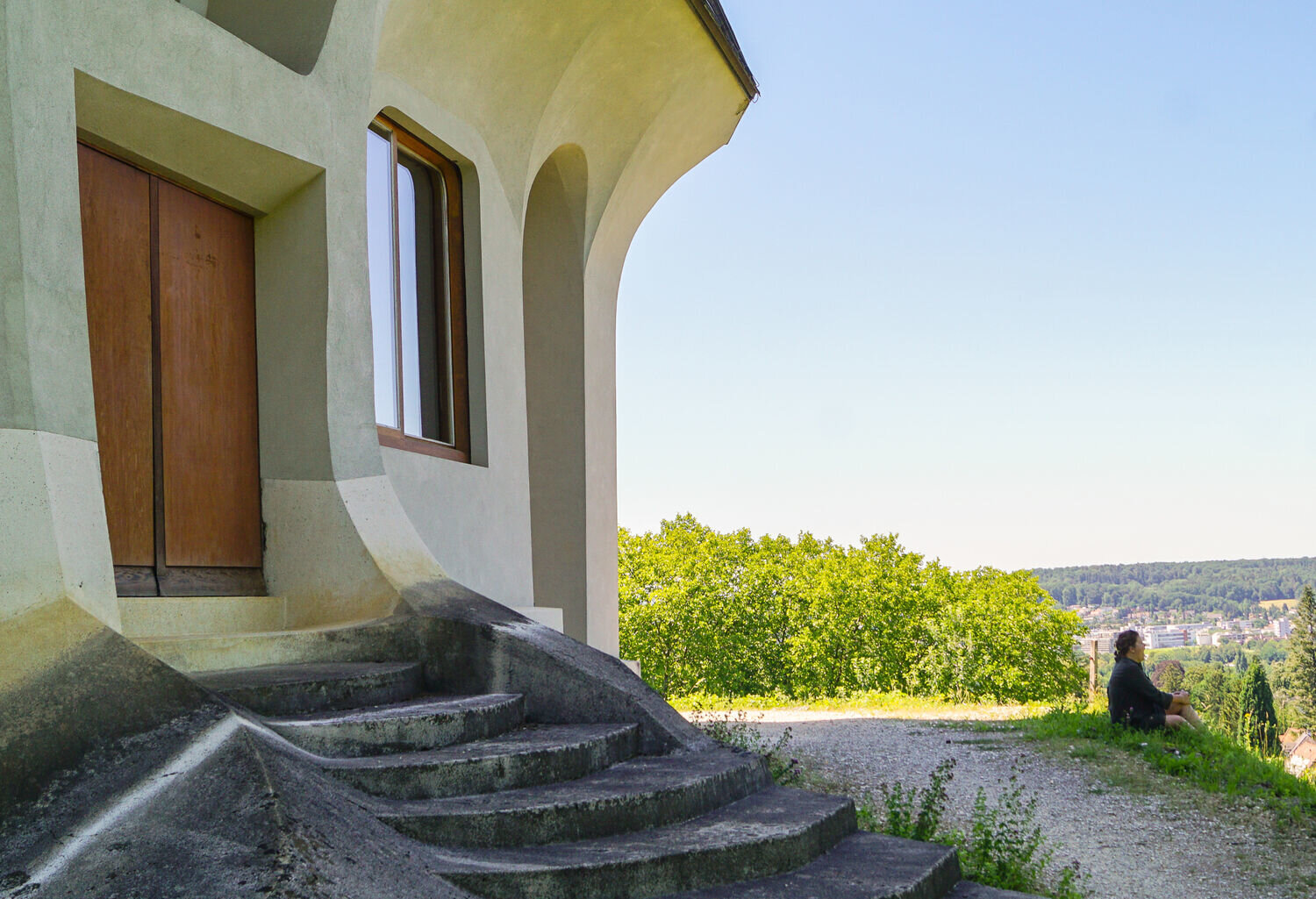
Rudolf Steiner designed this extension as a rehearsal space for eurythmy in 1924, when he began to plan the Second Goetheanum. The two pillars supporting the roof on the West façade are a characteristic feature that is also found in the north and south of the second building.
Publishing House
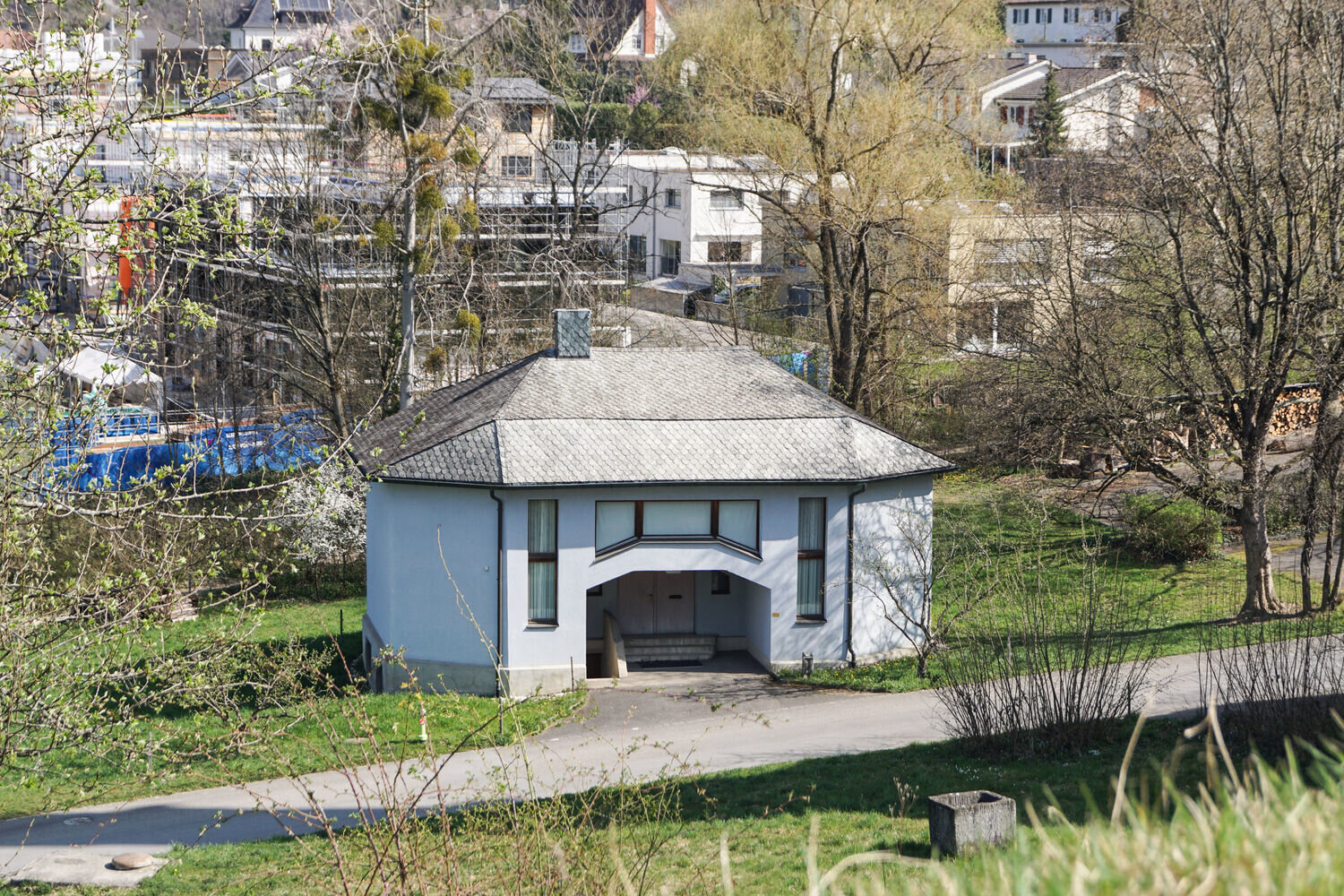
The Publishing House (1924) was built as a book depot for the Philosophical-Anthroposophical Press. The right angles are dissolved here. The enveloping roof with its flattened cupola incorporates the duality in the basic layout, hinting at the overarching vault of the Second Goetheanum.
Haus Schuurmann
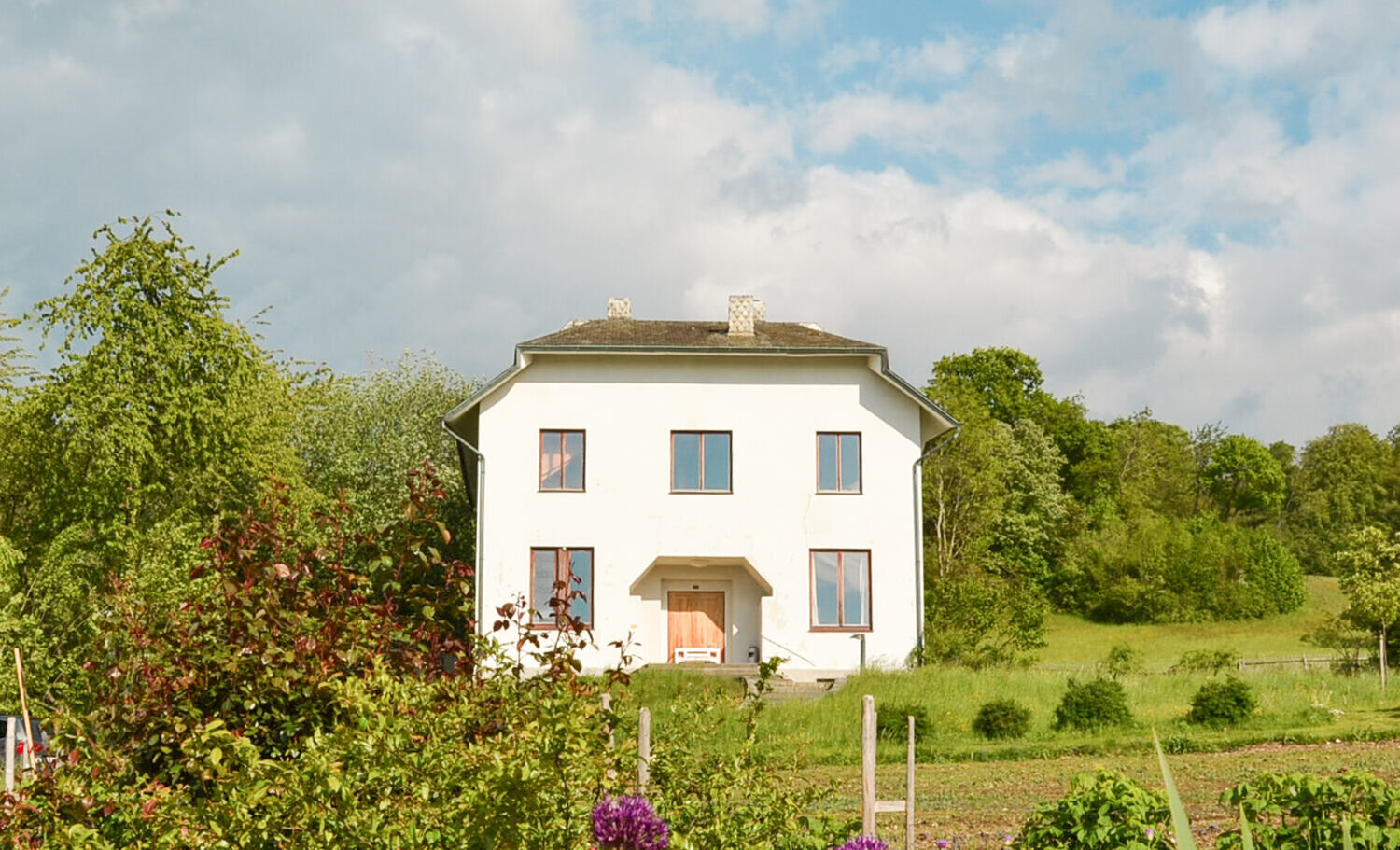
Haus Schuurman (1924) was commissioned by the musicians Max and Ina Schuurman who asked for a modest dwelling with rectangular windows. The cubic principle and the trapeze-shaped gesture of the roof come together in the perimeter walls. Through inversion, the external form (roof/eaves) becomes internal (entrance design). The cubic form reflects the strict forms of the main building’s east wing.